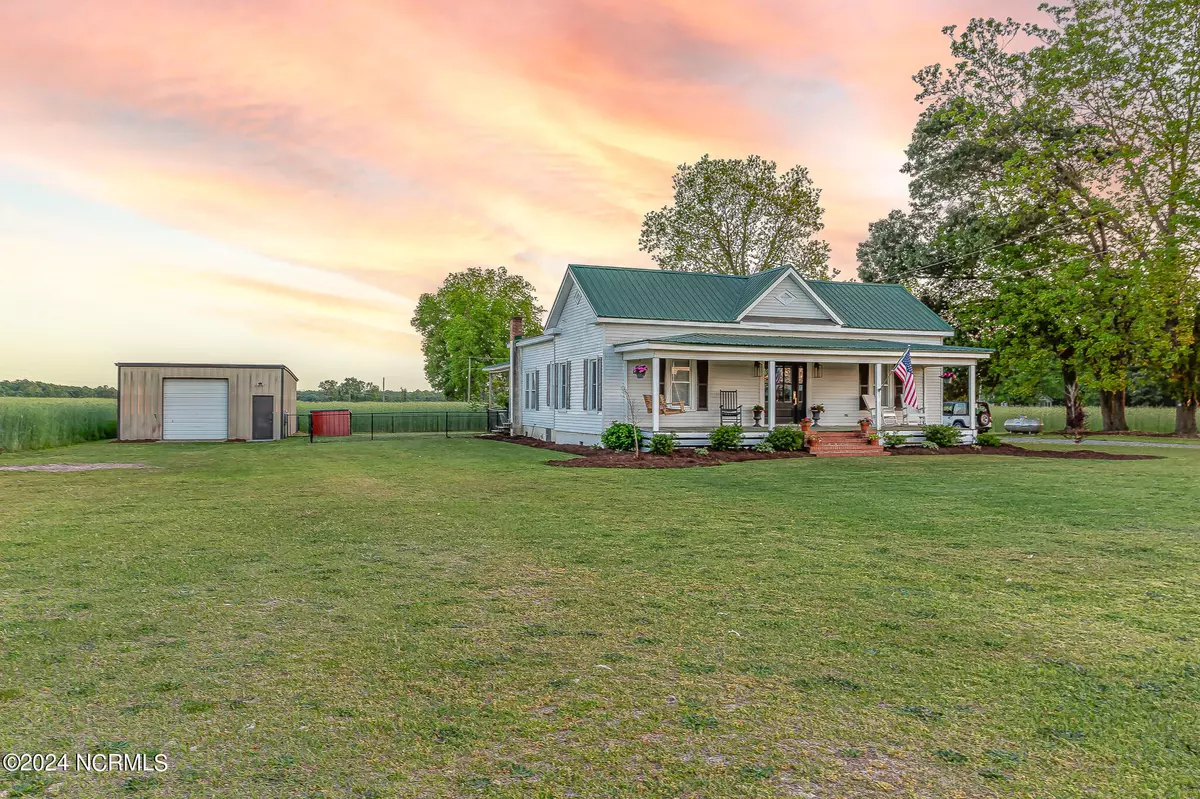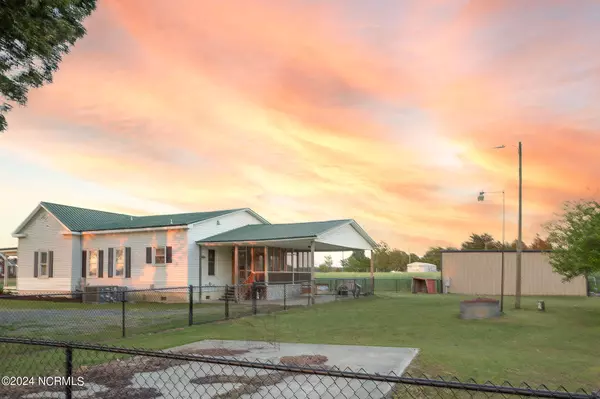
907 Oberry RD Dudley, NC 28333
3 Beds
2 Baths
1,602 SqFt
UPDATED:
10/01/2024 03:33 PM
Key Details
Property Type Single Family Home
Sub Type Single Family Residence
Listing Status Pending
Purchase Type For Sale
Square Footage 1,602 sqft
Price per Sqft $180
MLS Listing ID 100441933
Style Wood Frame
Bedrooms 3
Full Baths 2
HOA Y/N No
Originating Board North Carolina Regional MLS
Year Built 1910
Lot Size 0.720 Acres
Acres 0.72
Lot Dimensions 201.48x 153.90x 200.09x 164.69
Property Description
Location
State NC
County Wayne
Zoning residential
Direction hwy 117 to dudley , take oberry road exit and take right and the home is on the left about 2-3 miles down oberry
Location Details Mainland
Rooms
Basement Crawl Space
Primary Bedroom Level Primary Living Area
Ensuite Laundry Inside
Interior
Interior Features Master Downstairs, Walk-In Closet(s)
Laundry Location Inside
Heating Heat Pump, Propane
Cooling Central Air
Fireplaces Type None
Fireplace No
Appliance Refrigerator, Range, Dishwasher
Laundry Inside
Exterior
Garage Gravel
Garage Spaces 1.0
Waterfront No
Roof Type Metal
Porch Covered, Screened
Parking Type Gravel
Building
Story 1
Entry Level One
Sewer Septic On Site
New Construction No
Schools
Elementary Schools Carver
Middle Schools Mount Olive
High Schools Southern Wayne
Others
Tax ID 2575525427
Acceptable Financing Construction to Perm, Cash, Conventional, FHA, USDA Loan, VA Loan
Listing Terms Construction to Perm, Cash, Conventional, FHA, USDA Loan, VA Loan
Special Listing Condition None








